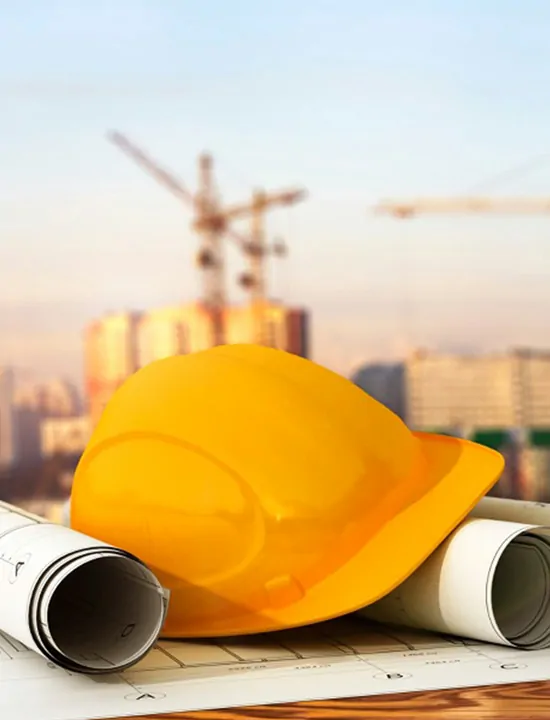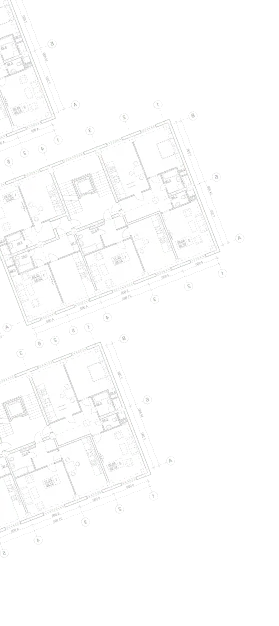

Satisfied Clients
At Build n Beam, we don’t just build structures—we create spaces where dreams come alive. With expertise in both residential and commercial construction, we are committed to delivering tailor-made solutions that match your vision. Combining state-of-the-art technology with exceptional craftsmanship, we ensure every project is completed with precision, on time, and within budget. Whether you're imagining a dream home or a new business space, trust Build n Beam to transform your vision into a masterpiece, built to last.


We deliver peace of mind, reliability, and transparent house construction services.

Our comprehensive specifications and contracts explicitly detail every aspect of your construction project.

All our projects adhere to rigorous quality standards known as QASCON-BNB (Quality Assessment System for Construction - BuildNBeam).
Get in touch with us today !!
Our house construction process is clear and simple: Plan - Build - Monitor - Move In.






We are the best construction agency in the world
Projects Completed
Satisfied Customers
Expert Team
Years of Crafting Excellence

Refer your friends & family looking for house construction and earn cashbacks/discounts* upto 25,000 INR today

Yes. Build N Beam collects a booking amount of about 2% of the total home construction cost. Alongside this, we conduct digital surveys, perform soil tests, and create a floor plan.
It takes 6 to 14 months to complete a house construction project. Generally, a 5-month period to build the first floor and 1.5 months for each one after that is the standard. However, this depends on the space, built-up area, locations, design, construction type (foundation or core), etc. You can track your project, including updates, inspection reports, payment schedules, etc., on the customer app.
No. You will have to pay different amounts based on the personalised payment schedule curated based on the construction stages of your project. We charge a 2% booking amount. 8% of the total amount is collected once the floor plan is finalised. Our construction company then moves forward with structural drawings, MEP drawings, 3D elevation drawings, and the initiation of contractor allocation.
After the completion of the design phase, the finalised product is handed over to the project management team. This is where you have to pay 15% of the project value until the plinth is constructed. From here on, the remaining payment will be based on stages specific to the project.
Listed below are some critical points to consider when a builder or constructor designs a home: